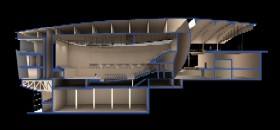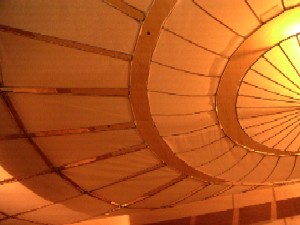| about the project |
 |
|
|
|
the concert hall
 Designed to be a
first-rate venue for orchestras, yet equally
capable of accommodating presentations with electronically generated
sound and video projection, the concert hall is configured
traditionally, as a long, narrow room of wood and masonry construction.
The floor is maple. The walls are cedar at the bottom and precast stone
at the top and are gently convex in form, for acoustic diffusion.
Designed to be a
first-rate venue for orchestras, yet equally
capable of accommodating presentations with electronically generated
sound and video projection, the concert hall is configured
traditionally, as a long, narrow room of wood and masonry construction.
The floor is maple. The walls are cedar at the bottom and precast stone
at the top and are gently convex in form, for acoustic diffusion.
The
ceiling, which is the most innovative feature of the
concert hall, is made of panels of fabric less than one millimeter
thick, supported on a delicate web of stainless steel cables. The
fabric is selected and supported to be gently reflective to
high-frequency sound and increasingly transparent to mid- and
low-frequency sound, providing the acoustic support needed by musicians
on the platform while allowing the volume above the ceiling to
contribute to the reverberance required of a first-rate orchestral
hall. The fabric ceiling, which like the walls is gently convex in
shape, masks the electrical and mechanical equipment accommodated
above, including light fixtures, and so provides a gently glowing
surface.
 modeling the transmissive ceiling canopy
The project team
was commissioned to construct a detailed computational model of the
ceiling canopy design design as specified by acoustician Kirkegaard
Associates. Both the acousticians and campus officials determined
that a study should be performed using auralization techniques to both
aurally verify the feasibility of the design and to select a proper
fabric material for the canopy.
The objectives
for this applied research project are as follows:
modeling the transmissive ceiling canopy
The project team
was commissioned to construct a detailed computational model of the
ceiling canopy design design as specified by acoustician Kirkegaard
Associates. Both the acousticians and campus officials determined
that a study should be performed using auralization techniques to both
aurally verify the feasibility of the design and to select a proper
fabric material for the canopy.
The objectives
for this applied research project are as follows:
- To create a highly-accurate computed
model of the interior room acoustics of the concert hall, including the
effect of the canopy on the early
reflections and reverberation
of the room.
- To render these computed results as
an auralization using means
that would
provide for a natural reconstruction of the musical behavior of the
room.
- To use these techniques combined
with measured transmission and reflection properties of the
candidate canopy materials to select an optimal ceiling material.
 Scale model of the ceiling canopy design
(model by Kirkegaard Associates).
Scale model of the ceiling canopy design
(model by Kirkegaard Associates).
This
material is based upon work supported by eMPAC
at Rensselaer.
|
© 2004, Paul Henderson |

 Designed to be a
first-rate venue for orchestras, yet equally
capable of accommodating presentations with electronically generated
sound and video projection, the concert hall is configured
traditionally, as a long, narrow room of wood and masonry construction.
The floor is maple. The walls are cedar at the bottom and precast stone
at the top and are gently convex in form, for acoustic diffusion.
Designed to be a
first-rate venue for orchestras, yet equally
capable of accommodating presentations with electronically generated
sound and video projection, the concert hall is configured
traditionally, as a long, narrow room of wood and masonry construction.
The floor is maple. The walls are cedar at the bottom and precast stone
at the top and are gently convex in form, for acoustic diffusion.
 modeling the transmissive ceiling canopy
modeling the transmissive ceiling canopy